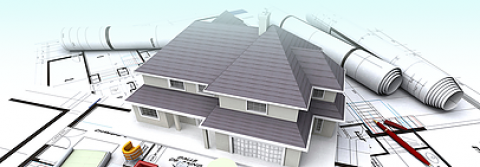Our 3 Step Design & Build Process
We've carried out a number of house extensions, refurbishments and loft conversion in South West London & Surrey, and our aim is to make the process as seamless as possible. It's what we do best.
In fact, we have made it so seamless that you are just three steps away from building your dream.

From your idea to reality
1. You meet our in-house Architect and work out a design. We then provide drawings for your approval. That is all you need to do!
2. Not happy with the design, we will amend them to meet your requirements and advise what is possible.
3. We take care of everything else:
- Structural calculations
- Planning application
- Building Regulation drawings and application
- Party Wall agreements
We take care of it all
Once approval is granted, you can look forward to your new exciting space.
You have a personal project manager who is available from the very first day, until the final handover.
Our Architect is always available by telephone and for site meetings, without any further charge. It's all part of the service.

